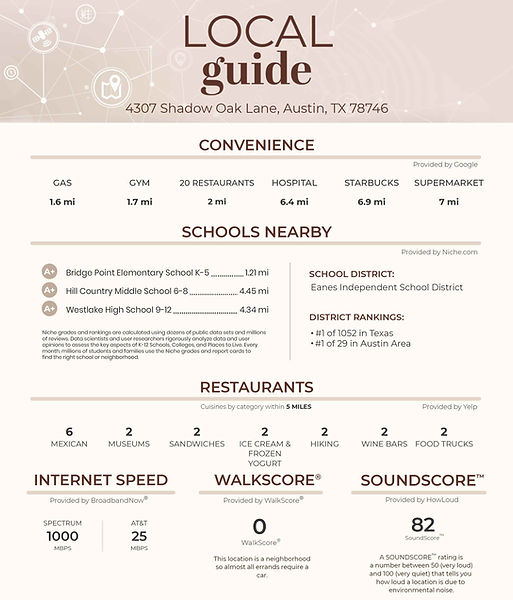
Welcome to
4307 SHADOW OAK LN
SOLD
Featured Property
Nestled on a serene tree-lined cul-de-sac, recognized as one of the many beautiful streets of Westlake, this exquisite five-bedroom, three-and-a-half-bathroom ranch-style home offers a luxurious blend of contemporary upgrades and expansive living spaces. Spanning 4,385 square feet, this home stands as a sanctuary of comfort, perfectly designed for both tranquil living and sophisticated entertaining.
Upon entering, the elegance of rich hardwood floors, soaring ceilings, graceful archways, and wide windows immediately greets you, creating an atmosphere of timeless beauty. The journey begins in a charming dining room illuminated by custom lighting, leading to a spacious living room with a warm, inviting fireplace, ideal for hosting memorable gatherings.
The heart of the home is the gourmet eat-in kitchen, a culinary dream featuring striking blue custom cabinetry, quartz countertops, and stylish tile backsplashes. Equipped with high-end stainless-steel appliances, including a Viking gas cooktop, this kitchen caters to both the aspiring and seasoned chef. Casual dining can be enjoyed in the cozy breakfast nook or at the grand island with a classic farm sink. The adjacent family room, with its stone fireplace, custom built-ins, and Dolby 5.1 wiring, serves as a perfect setting for relaxation and entertainment.
A chic powder room and a practical mudroom with cubbies and bench seating enhance the home's functionality. The private bedroom wing includes a tranquil main-floor owner's suite with a king-size bedroom, walk-in closet, bay windows, and patio access. The en suite marble bathroom, featuring dual vanities, a freestanding soaking tub, and a spacious walk-in shower, adds a touch of luxury.
The upper level hosts two additional bedrooms sharing a Jack-and-Jill bathroom. The expansive vaulted game room, with media cabinets, Dolby 7.1 wiring, and a wet bar, is an entertainment haven. The home also boasts a custom wine closet, a sound-attenuated music studio, and a versatile bonus room with built-in desks.
The front yard is beautifully landscaped, presenting a mature and inviting entrance. The entire home is equipped with half-round gutters and round downspouts, ensuring both functionality and aesthetic appeal. Outside, the multi-level backyard paradise includes stone patios, a fire pit, planter beds, and a large lawn. The ambiance is further enhanced by exterior lighting, a majestic live oak, and expansive views. Ample parking is provided by a long driveway and a two-car garage with storage cabinets.
Renovated in 2010, this home features a multi-unit HVAC system, tankless water heater, and updated wiring. Its location in the Rockcliff Estates combines the peace of cul-de-sac living with easy access to Downtown Austin, Lake Austin recreation, and top-rated Eanes ISD schools. More than just a home, it's a lifestyle choice for those seeking luxury, comfort, and convenience in one of Austin's most sought-after neighborhoods.
PROPERTY DETAILS
5 Bedrooms
3.5 Baths
4,385 SqFt
.45 Acres
Eanes ISD
Cul-de-sac
Music Studio
Wine Room

PROPERTY HIGHLIGHTS
List Price: $2,595,000
Substantial down-to-stud renovation in 2010 adding an additional 1,500 sqft while raising the roofline in the
front and back of the home.
First-floor improvements include:
-
Opened up first-floor living space by adding a flush beam to remove columns
-
Installation of wood floors throughout the living room and kitchen
-
Full bathroom renovations
-
Refinish fireplace and replace mantle
-
Full half-round gutter with full-round downspouts
-
Stairwell reconfiguration
-
Replacement of garage doors and installation of storage cabinets Kitchen cabinet improvements including new door fronts
-
Quartzite countertop installation
-
Viking stove and vent hood
-
Addition of a Warming drawer, oven, microwave, and refrigerator
-
Breakfast room sitting bench along windows
Second-floor improvements include:
-
Additional bedroom, jack-n-jill bathroom, office space, vaulted media/second living space with bay window
-
Wet bar with refrigerator and a wine closet
-
Media cabinet and Dolby 7.1 surround sound
-
Music Studio with double sheetrock and solid door for sound-dampening
-
Roof replacement in 2023
-
Additional storage closet
Landscaping:
-
New landscaping with tiered layout
-
Addition of live oak planted in 2018
FLOOR PLANS


PROPERTY SURVEY & PLAT


NEIGHBORHOOD GUIDE


























