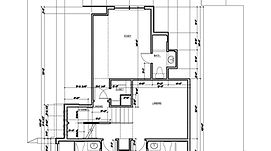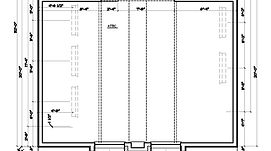
1901 HETHER ST
SOLD
SOLD Property
This new-construction four-bedroom, four-and-a-half-bathroom home features modern style, expansive sun-splashed interiors, and a backyard oasis in the heart of Zilker — one of Austin's most coveted neighborhoods.
Designed by Mark Reynolds & Associates, this sophisticated home welcomes you with a covered porch, glass pivot door, and a gracious entry featuring a Leuders stone feature wall, wide-plank French white oak floors, and soaring 15’ ceilings. Ahead, the open-plan great room impresses with walls of oversized windows and a 50” wide linear gas fireplace flanked by 12’ tall windows and custom built-ins.
Elevate your culinary experience in a spacious gourmet kitchen where custom white oak cabinetry and swaths of Calacatta Statuario countertops and backsplash surround Thermador appliances, including a 48” gas range with a pot filler and vent hood, 48” refrigerator-freezer, 24” wine tower, dishwasher, microdrawer microwave, and warming drawer. The oversized waterfall island/breakfast bar and windowed built-in breakfast nook add wonderful space for casual dining under custom pendant lighting. Enjoy effortless hosting thanks to a built-in bar/buffet counter. A walk-in pantry, coat closet, chic powder room with custom marble floating sink, and large laundry/mudroom are all conveniently accessible from the entry, kitchen, and the attached garage and carport. Outside, al fresco entertaining is irresistible, thanks to a covered patio and Coyote S-series grill. Ahead, the sparkling pool is bordered by a lush lawn and landscaping.
Head to the first-floor primary suite to discover a walk-in closet, outdoor access, vaulted ceilings, and a built-in television niche. The ensuite bathroom dazzles with a dual-showerhead wet room shower and soaking tub and a wide double vanity topped by wall-mounted matte black hardware and built-in oak shelving. Ascend the dramatic floating staircase to find a large flex space with plenty of room for a seating or study area. Three well-appointed secondary suites offer roomy closets and en suite bathrooms, providing plenty of room for kids and guests. The third floor is ideal for a home office, gym, or game room with seasonal views of downtown.
This sought-after Zilker location offers a great WalkScore, allowing for easy access to all your needs. Zilker Elementary is a half block away, and South Lamar dining, Zilker Park, the Barton Springs Greenbelt, and Downtown Austin are minutes from your front door.
PROPERTY DETAILS
Zilker
4 Bedrooms
4.5 Bathrooms
.16 Acres
3,209 SqFt
Pool
15' Ceilings
White Oak Flooring
Leuder Stone
Walk-in Pantry
Bar
Flex Space
EV Charger
Pivot Front Door
Outdoor Kitchen
Modern Design
Architect: Mark Reynolds & Associates

PROPERTY HIGHLIGHTS
Listed Price: $2,560,000
-
Located in 78704 in the heart of Zilker with exceptional walkability
-
Situated in the middle of the block within walking distance of Zilker Elementary
-
Standing seam metal roof
-
Master on main
-
Large covered patio with outdoor living and kitchen
-
Second-floor flex living space
-
Third-floor flex space (theater, exercise, playroom, office)
-
Emtek door and drawer hardware
-
White Oak wide plank wood flooring (first and second floor only)
-
Pool with built-in splash pad and bench
-
Leuder Stone on exterior and interior
-
Floating staircase with cable railing
-
Thermador appliance package
-
24” Wine Tower
-
48” Gas Range with griddle
-
48” Refrigerator/Freezer
-
Microwave drawer
-
Warming drawer
-
Kohler kitchen sink and faucet
-
Jason Wu for Brizo hardware in powder and primary bathroom
-
Walk-in closets
-
All bedrooms have en suite bathrooms
-
10-12 ft glass windows throughout the first floor
-
16’ glass slider in Living Room
-
Mudroom
FLOOR PLANS

FIRST FLOOR

SECOND FLOOR

ATTIC
About this Location
1901 Hether Street has a Walk Score of 80 out of 100. This location is Very Walkable so most errands can be accomplished on foot. This location is in the Zilker neighborhood in Austin. Nearby parks include Little Zilker Park, Ricky Guerrero Park and South Austin Park.

























